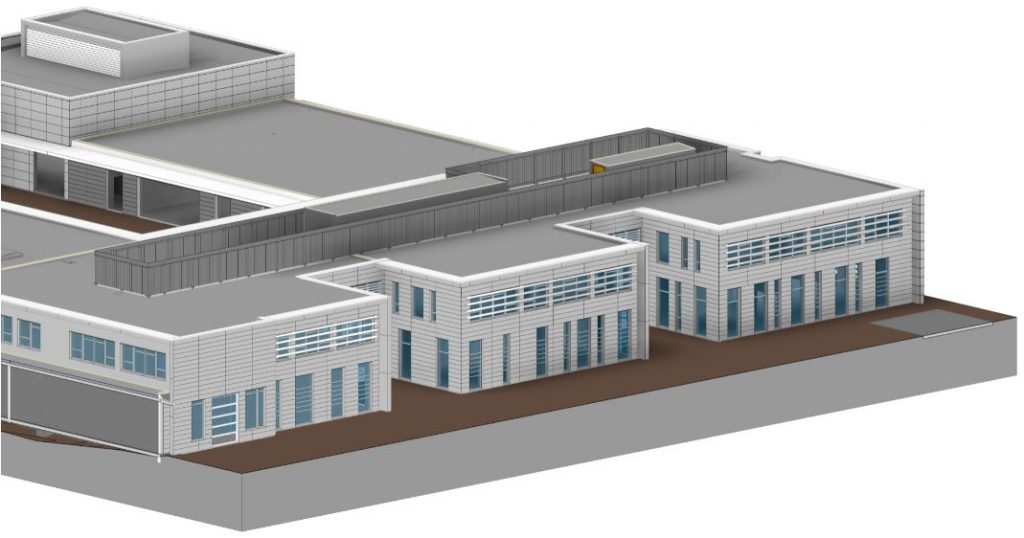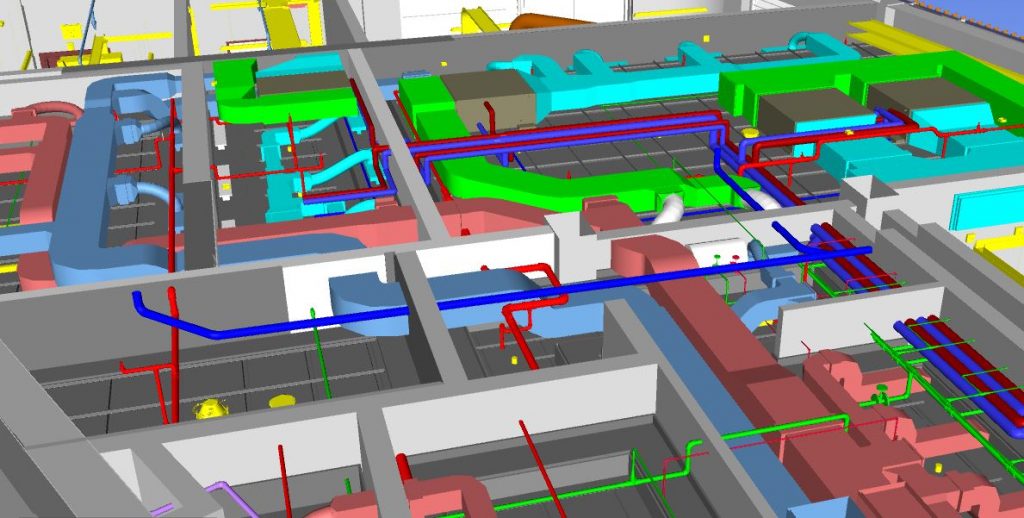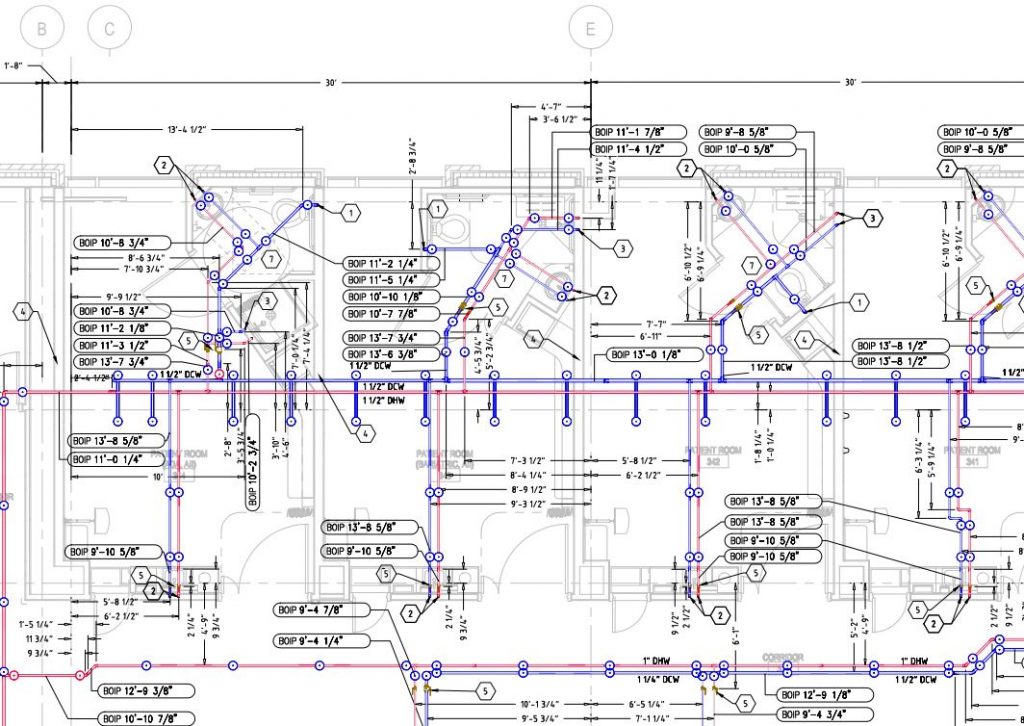Our experienced and passionate team of professionals delivers the best quality to our clients with a guaranteed satisfaction. We have come up with the following innovative and cost effective solutions for our clients:
Architectural Services
At TBES Global we produce digital models which are used for coordination with architects and MEP engineers. These BIM models help us in collaboration with design, coordination and document assets to explore design analysis and clash coordination with the stake holders of the project.
It also assists the architects through the design lifecycle and generates a flawless design. At the same time helping them to get a realistic approach of the design.
Tools used :

Structural Services
At TBES Global we are well versed with structural design approach which helps our team to model and generate structural components including precast & reinforced concrete, steel & composite structures. Our knowledge helps us to involve in foundation design, roof, frame and RCC detailing leading to an enhanced error free design.
Our structural modeling has helped structural engineers to visualize impacts and handle critical designing methodologies. It also plays a pivotal role in the design cycle and generate a real time overview of the design.
Tools used :


Mechanical Services
• Ducting Services
At TBES Global our platform covers the system of HVAC following SMACNA/IPC/UPC standards and local applicable codes for the engineers and designers. We provide a complete package from modeling, design coordination, clash detection, services coordination, cost estimation and value engineering. Our team of experts is proficient in working on various platforms – AutoCAD, Revit, AutoCAD MEP, AutoCAD Fabrication etc.
• Piping Services
We are specialized in modeling of Mechanical Piping systems which is done aligned to our ducting services generating a parallel design workflow. It is done by close collaboration of internal team which provides a combined constructive product to our clients.
Our approach helps the stake holders to resolve the issues and receive a coordinated design at the pre-construction phase itself. It simultaneously helps to reduce cost, optimal resources utilization and time management.
Tools used :



Electrical Services
At TBES Global we specialize in modeling of containments including cable trays, bus duct, trunking, conduits, lighting arrangements, MCCs, transformers, DB panels and detail drawings of small power & lighting circuits, fire alarm, BMS, lightning & earth protection and ELV services which makes us a one stop solution for our clients.
We are also proficient in family creation of electrical components and fixtures for manufacturers as per the product specifications. The output is a standardized file format which can be used on different softwares platforms and as a virtual sample of the exact product.
Tools used :



Plumbing Services
• DWV (Drainage, Waste, Vent)
At TBES Global our experts deal with one of the biggest challenges of building technology where a slight error can turn out futile leading to a huge impact to the project. We are committed to assist our clients with the Plumbing and venting systems proving a complete deal of modeling, coordination, bill of material, installation drawings and value addition to the design. It helps to get a complete overview of the network system and identify as well as rectify the design errors and calculations.
• Water Supply
We specialize in solutions for Water Supply systems for projects of various verticals. Our experienced team provides support and collaborates with engineers, designers and consultants globally. These include a complete package of modeling, design coordination, clash detection and cost estimations. It adds an edge to our clients at the initial preconstruction phase.
Tools used :



Fire Protection Services
“Safety comes first”
Fire protection is the study and practice of mitigating the unwanted effects of potentially destructive fires. It involves the study of the behavior, compartmentalization, suppression and investigation of fire and its related emergencies, as well as the research and development, production, testing and application of mitigating systems.
Buildings must be constructed in accordance with the version of the building code that is in effect when an application for a building permit is made.
At TBES Global we cater our clients Fire Protection needs with utmost care. We provide 3D modeling and services with a through checking for design flaws, NFPA codes and also keeping in mind constructability. We make sure that the models and drawings delivered from our end help our clients in getting their design and concerned authority approvals.
Tools used :



Clash Identification and Coordination
At TBES Global we believe a well-coordinated project can result in many millions of dollars saved and a project that stays on schedule. But traditional coordination processes can be costly and time-consuming as well as bottlenecks can occur when clash detection is handled by an individual.
We put clash detection in the hands of our entire project team to resolve clashes quicker simplifying BIM coordination by ensuring each project participant can view multi-discipline models, all from a single platform.
Tools used :

Shop Drawing
We know every building has a set of components. For example -windows, cabinets, elevators etc.
At TBES Global, through Shop Drawings we provide detail of these components and help to identify how they will fit into the building structure. Shop Drawings also include all the MEP components, fabrication and other types of detailing and also helps in identifying what kind of materials will be needed for the construction process.
Tools used :



Scan to BIM
The technology known as point cloud is becoming the next big thing for the construction industry. Point clouds are mostly generated with the help of 3D laser scanners and LiDAR (light detection and ranging) technology and techniques. 3D scanners gather point measurements from real-world objects or photos for a point cloud that can then be translated to a 3D mesh or a CAD model.
Point cloud scan to BIM is used nowadays by a number of sectors including retailers, main contractors, and architects. It is also used by MEP designers, MEP contractors, and consulting engineers. The main advantage of scan to BIM is its ability to analyze the differences between point cloud and model geometry by creating native Revit geometry from and to a point cloud.
At TBES Global, we leverage the potential of point cloud technology by integrating it with our BIM expertise. We have great expertise in converting the Point Cloud Data into a digital twin using the BIM platform.
Tools used :



Rendering
Rendering or image synthesis is the process of generating a photorealistic or non-photorealistic image from a 2D or 3D model by means of a computer program. Multiple models can be defined in a scene file containing objects in a strictly defined language or data structure. The scene file contains geometry, viewpoint, texture, lighting, and shading information describing the virtual scene.
As technology has evolved, so has the process of producing all architectural design documentation. Long gone are the days of setting out and manually drawing a 2-point perspective. We at TBES Global are delivering our customers with incredible renders on software’s like Twinmotion, 3D Max with the highest level of realism. With the money that’s currently being thrown in to the gaming industry, we look forward to be able to master “Real time Rendering” techniques.
Tools used :


Family Creation
We expertise in combining up with small components and binding up into a family using Revit.
In addition blocks can also be created using AutoCAD. Using Revit’s family editor tool we can develop immense number of detailed family components ranging from Architectural, Structural, Mechanical, Electrical etc.
We have been building up Electrical equipment and fixtures, Mechanical Equipment etc.
Tools used :


CAD Conversion
In the past, all of the designs, whether Architectural, Mechanical, or Civil, would be made by hand on a set of blueprints or paper. These blueprints contained all the necessary information to correctly design the intended project. But the industry standard today is CAD. So in other words, there are a lot of blueprints that need to be updated or converted to CAD. This is where we get the term CAD conversion from. There are numerous organizations where technical data is treated as a critical asset. Efficient management of this data is important for the functioning of the business. Similarly, for companies where blueprints need to be created and stored, CAD conversion comes in handy. Converting hard copy paper work to electronic format makes archiving, retrieving, copying, editing, and sharing of the drawings easier.
We at TBES Global, Computer Aided Designing using the latest CAD conversion software deliver advantage through technology to our clients. It enhances skills and expertise of professionals through better management of complex designs, while improved visual presentation adds to the market trust and quality.
Tools used :













 BIM SERVICE
BIM SERVICE